Be inspired
To begin creating a kitchen mood board, start by gathering inspiration and ideas from various sources.
We recommend exploring interior design magazines and online blogs, such as our Kitchen Inspiration section or our customers’ kitchens, to discover different styles and elements that resonate with you.
It’s equally important to identify what you don’t like, as this can be just as informative in shaping your concept. Make note of any design elements or styles you’d prefer to avoid.
Ultimately, your kitchen should reflect your personality and bring you joy. Allow your individuality to shine through in your selections. Everything you gather during this stage will establish the tone for your overall design.
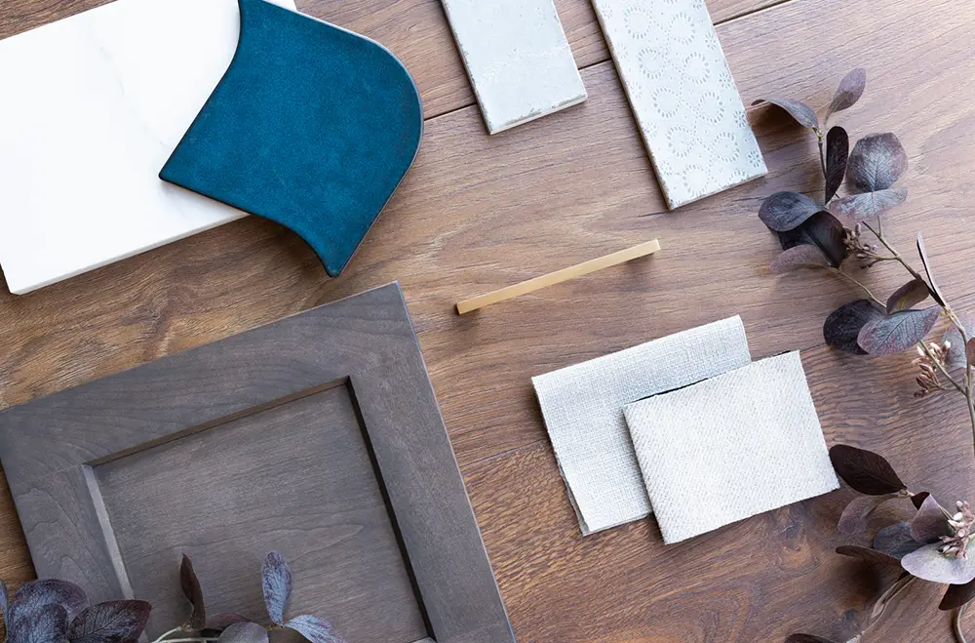
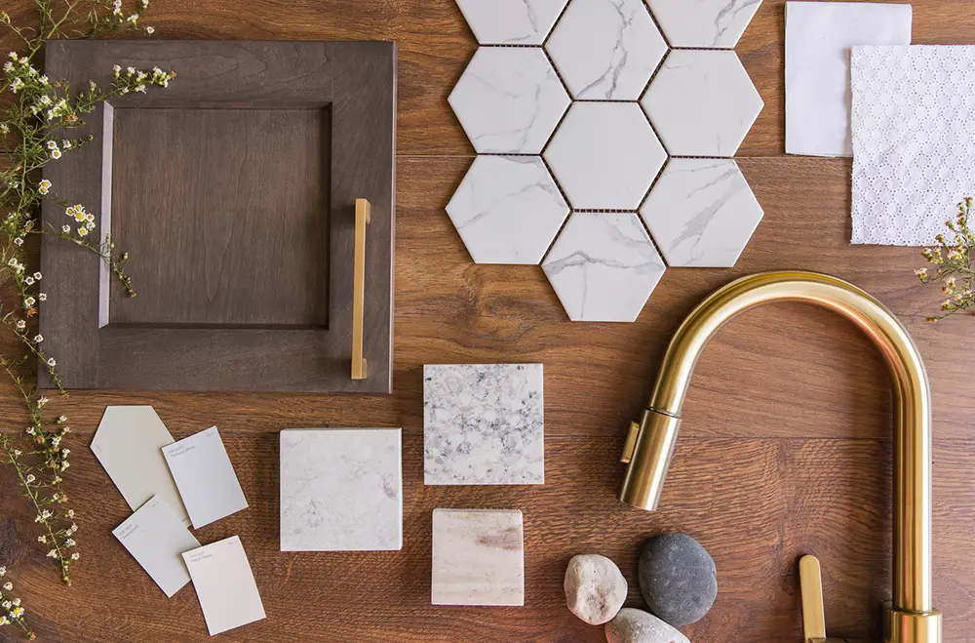
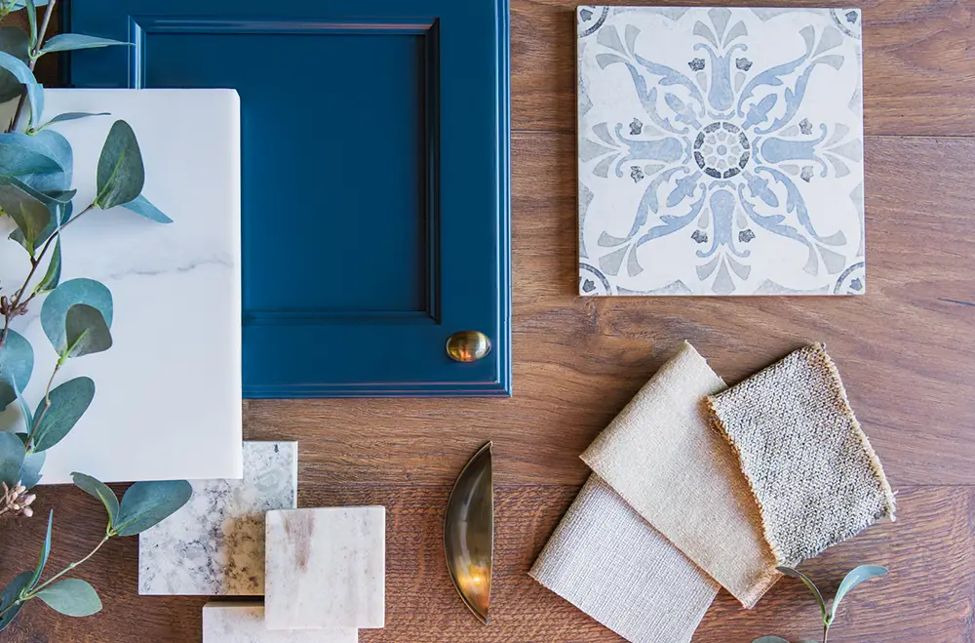
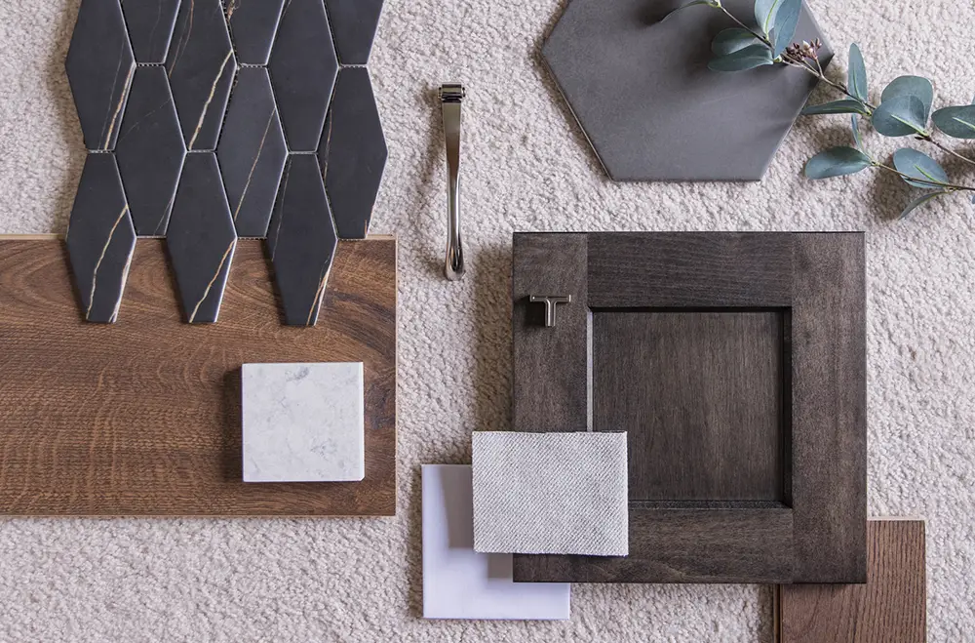
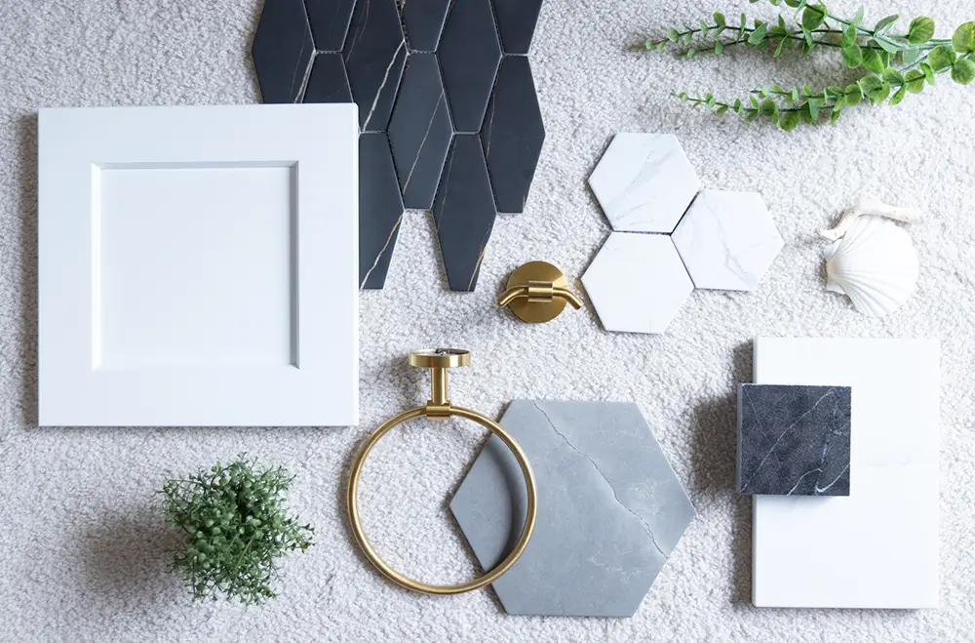
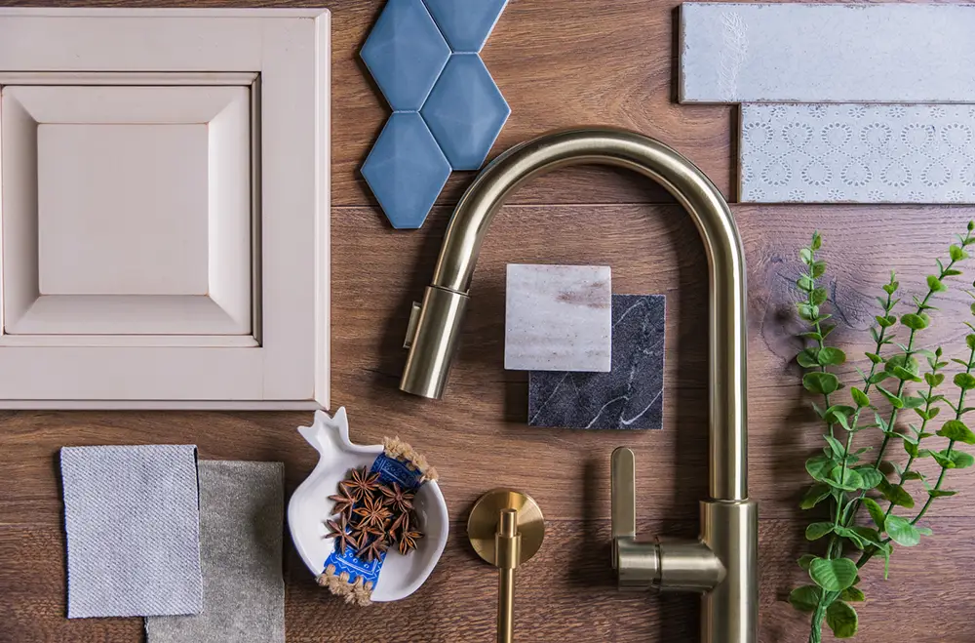
How to Measure
1. CREATE YOUR FLOOR PLAN SKETCH
To meticulously plan the dimensions of your kitchen, initiate the process with a floor plan. Draft a layout of your kitchen on grid paper.
Ensure that you denote the precise positions of the following elements: • Entryways • Windows • Gas lines • Kitchen sink size and its distance from the walls • Ventilation hoods • Heating and air vents Pro tip: Make sure to label any openings or obstacles on your kitchen floor plan.
Your initial floor plan sketch should resemble something along the lines of the example provided below. While it doesn’t need to be precise to scale, your sketch should be orderly, lucid, and precise. Pro tip: Taking photographs of your kitchen can be a helpful aid during the design process.
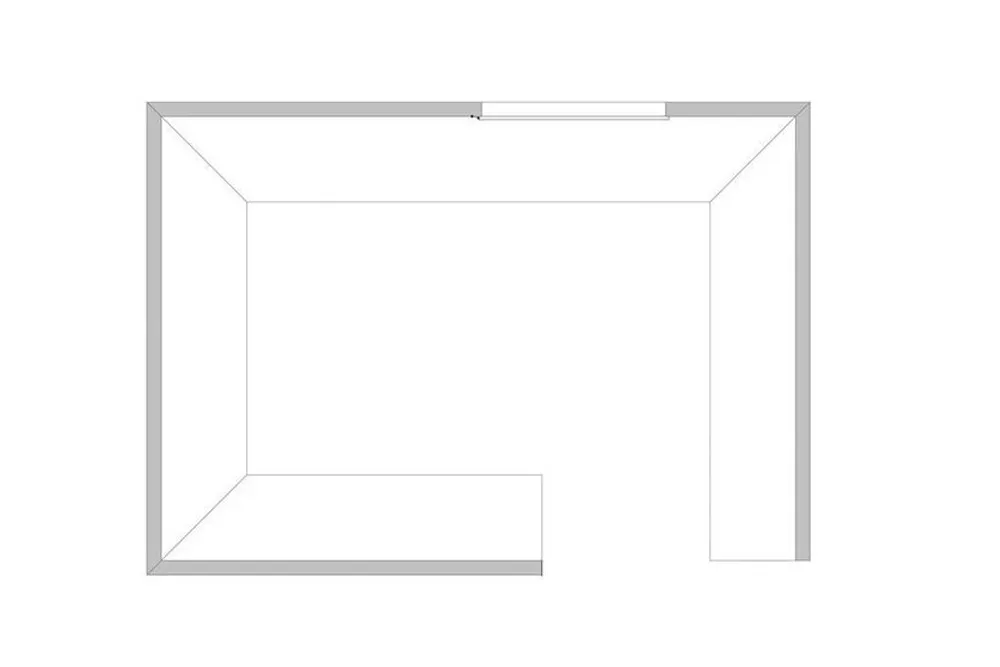
2. RECORD YOUR HORIZONTAL DIMENSIONS
Once you’ve established the first version of your floor plan, it’s time to gauge the length of your kitchen space. Be certain to use inches as your unit of measurement when documenting the dimensions. For instance, if a particular dimension is 3 feet and 6 inches, which equals 42 inches, you should record it as 42 inches.
HOW TO DETERMINE THE LENGTH OF ENTIRE WALLS
Accurate measurements of your walls are crucial to ensuring that your new cabinets and appliances will seamlessly integrate into your revamped kitchen layout. To ascertain the length of your walls, follow these steps:
1. Commence from an adjacent corner of the wall and proceed clockwise, taking horizontal measurements of the wall at a height of 36 inches.
2. Measure from one edge of the wall to the other, bypassing any windows, appliances, or fixtures.
3. Assign a numerical label to each of the walls for easy reference.
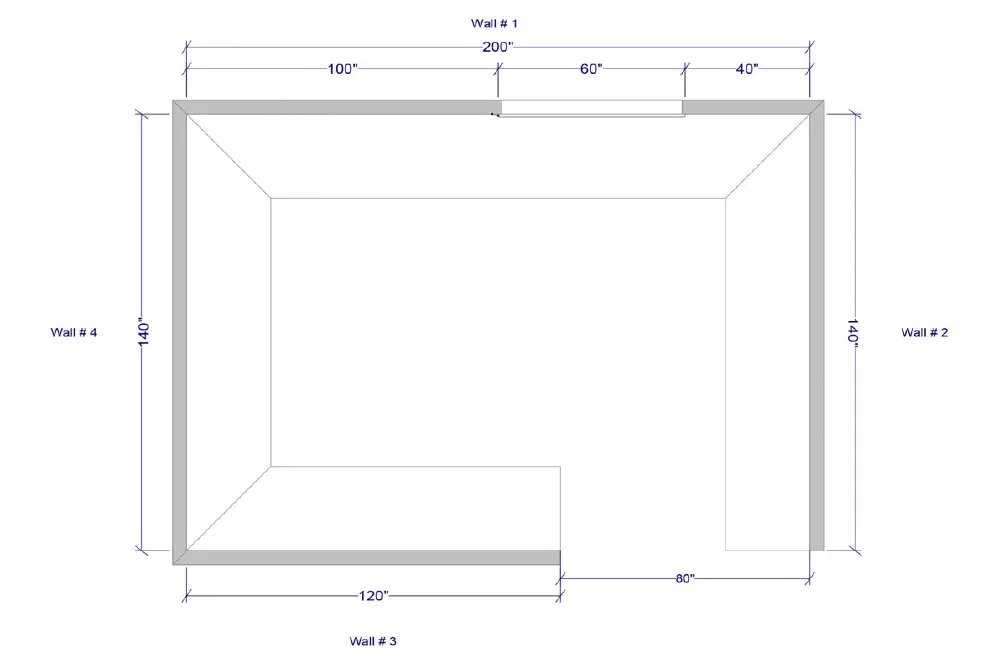
HOW TO MEASURE OPENINGS AND SMALL WALL SECTIONS
After you’ve recorded the full lengths of your walls, proceed to measure and document the walls in smaller segments. For instance, measure from a wall corner to the outer trim of a window.
1. Measure all openings, such as windows or doors, from one outer trim edge to the opposite outer trim edge, encompassing any trim or molding in the measurement.
2. Assign a unique number to each opening to facilitate later reference. Pro tip: Always double-check your kitchen measurements upon completion to ensure precision.
3. DOCUMENT YOUR VERTICAL MEASUREMENTS
Understanding the height of your kitchen area will help determine the optimal placement of your wall cabinets. Typically, upper cabinets are positioned approximately 18 inches above the countertop. Measure and document these vertical dimensions in your floor plan: • Inches from the floor to the windowsill • Inches from the windowsill to the top of the window • Inches from the top of the window to the ceiling. Subsequently, measure the distance from the floor to the ceiling at a minimum of three different locations within your kitchen. This is especially critical in older residences where ceiling heights may vary. Pro tip: If your kitchen includes a recessed ceiling or soffit, record its height and depth and make a notation on your floor plan.
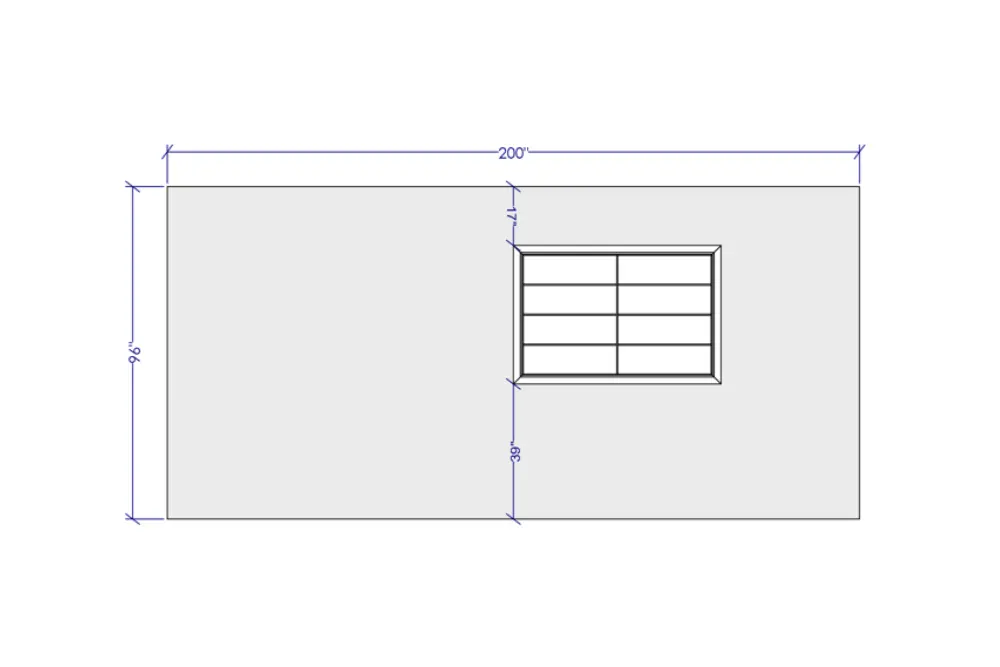
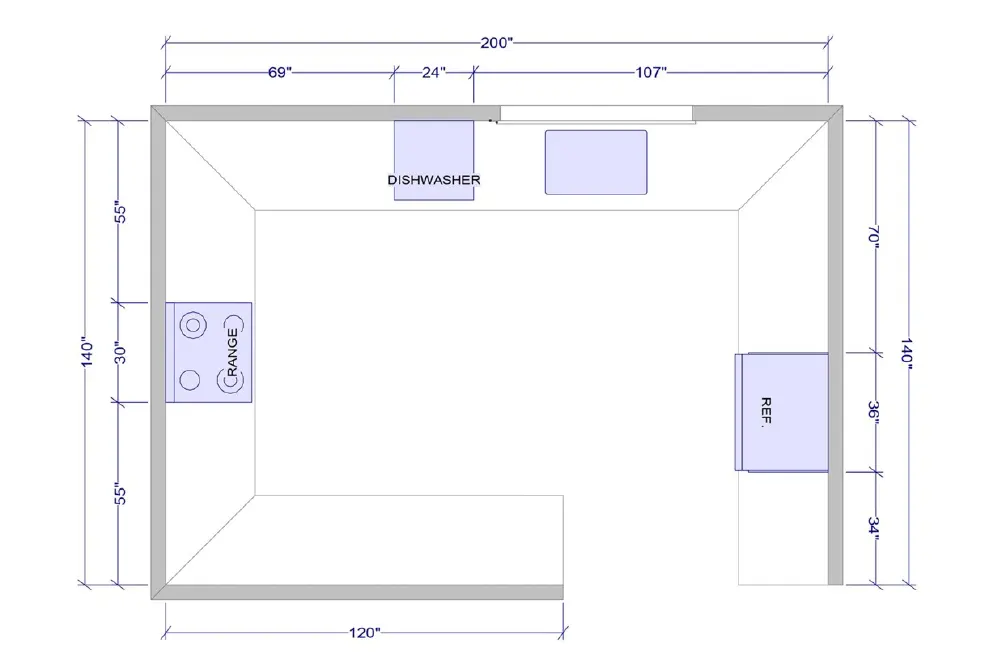
5. FINAL REMARKS Before settling on your meticulously measured plan, take into account any issues you’ve encountered in your current kitchen and contemplate how a tailored layout can address them. Pro tip: When planning your kitchen layout, factor in the inclusion and measurement of your desired appliances.

