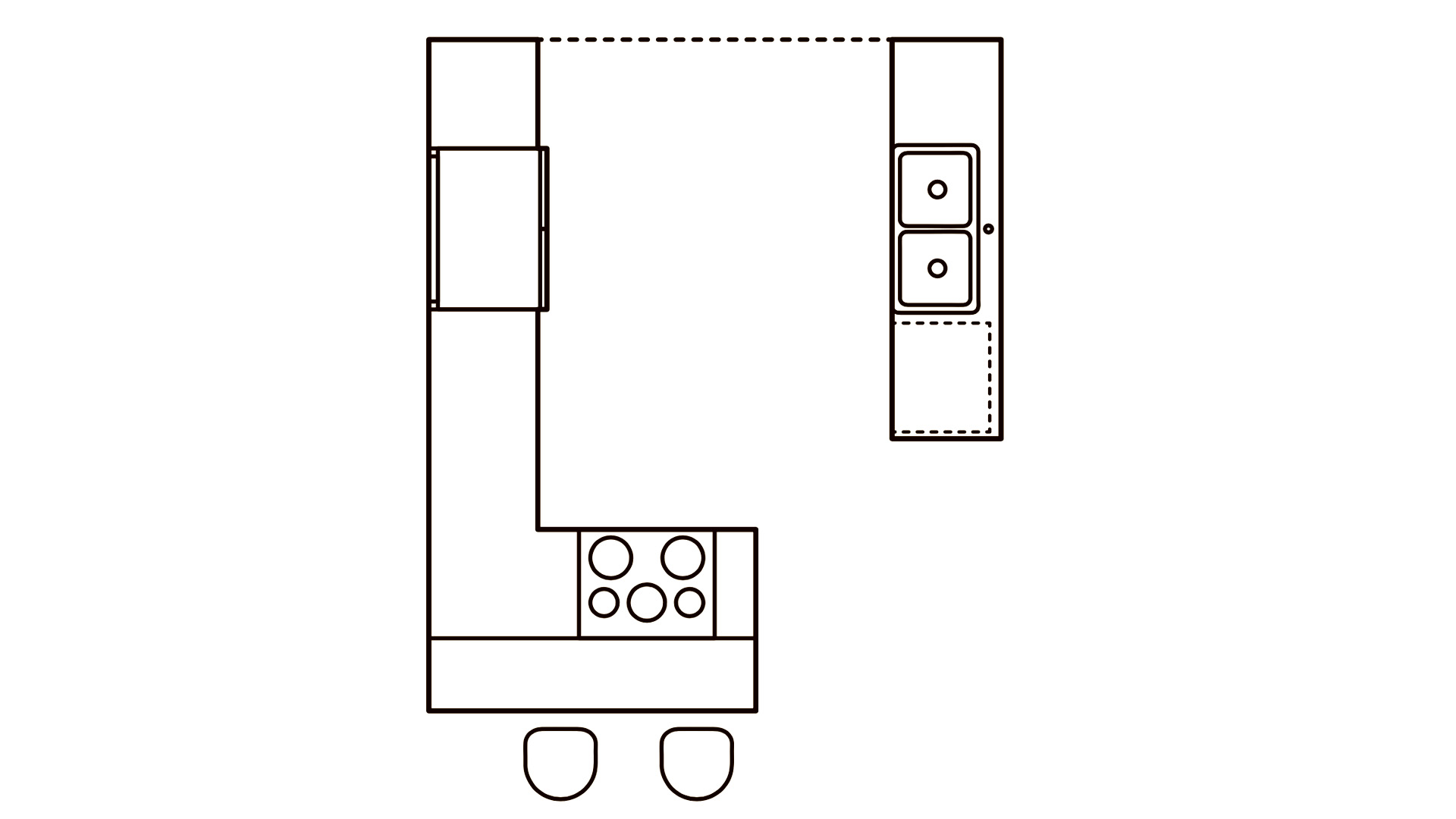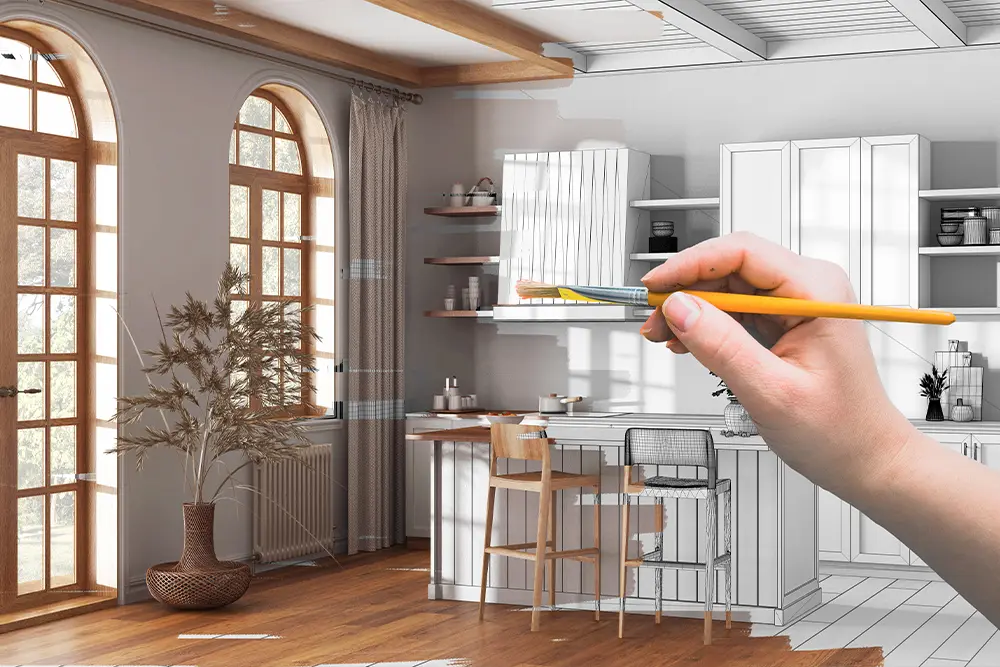
Common Layouts
Common kitchen layouts
Explore the most popular kitchen layouts, each with its own unique advantages and features.
1. Single Row Galley Kitchens
Single Row Galley Kitchen layouts are space-efficient designs that combine kitchen fixtures into a single optimized linear bar. Similar to Two Row Galley Kitchens, Single Row Galley Kitchens require an adjacent zone for user access.
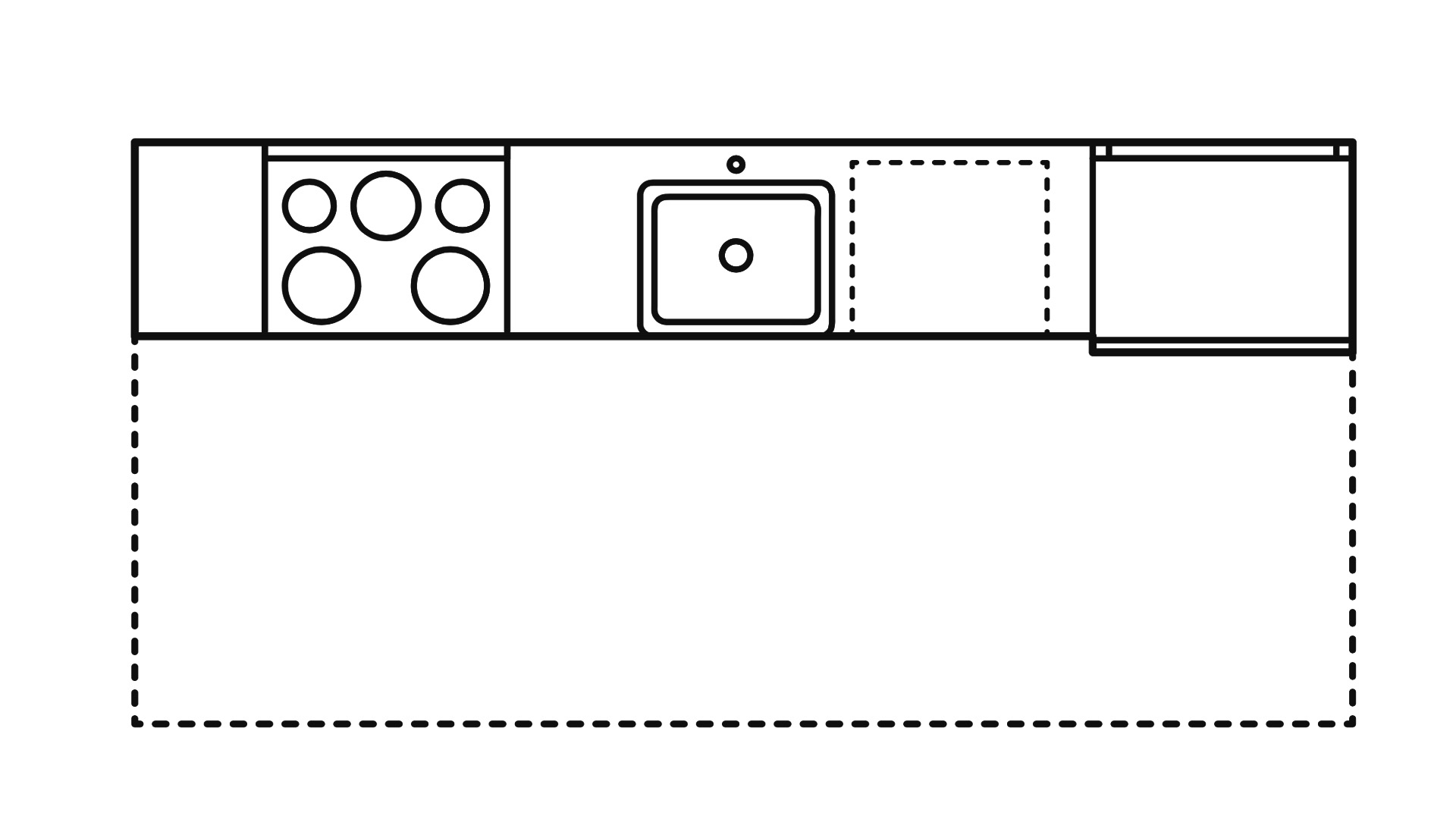
2. Two Row Galley Kitchens
Two Row Galley Kitchen layouts are space-efficient designs that combine kitchen fixtures into a pair of optimized linear bars. Designed similarly to Single Row Galley Kitchens, Double Row Galley Kitchens require an interior centralized zone that provides user access to each side.
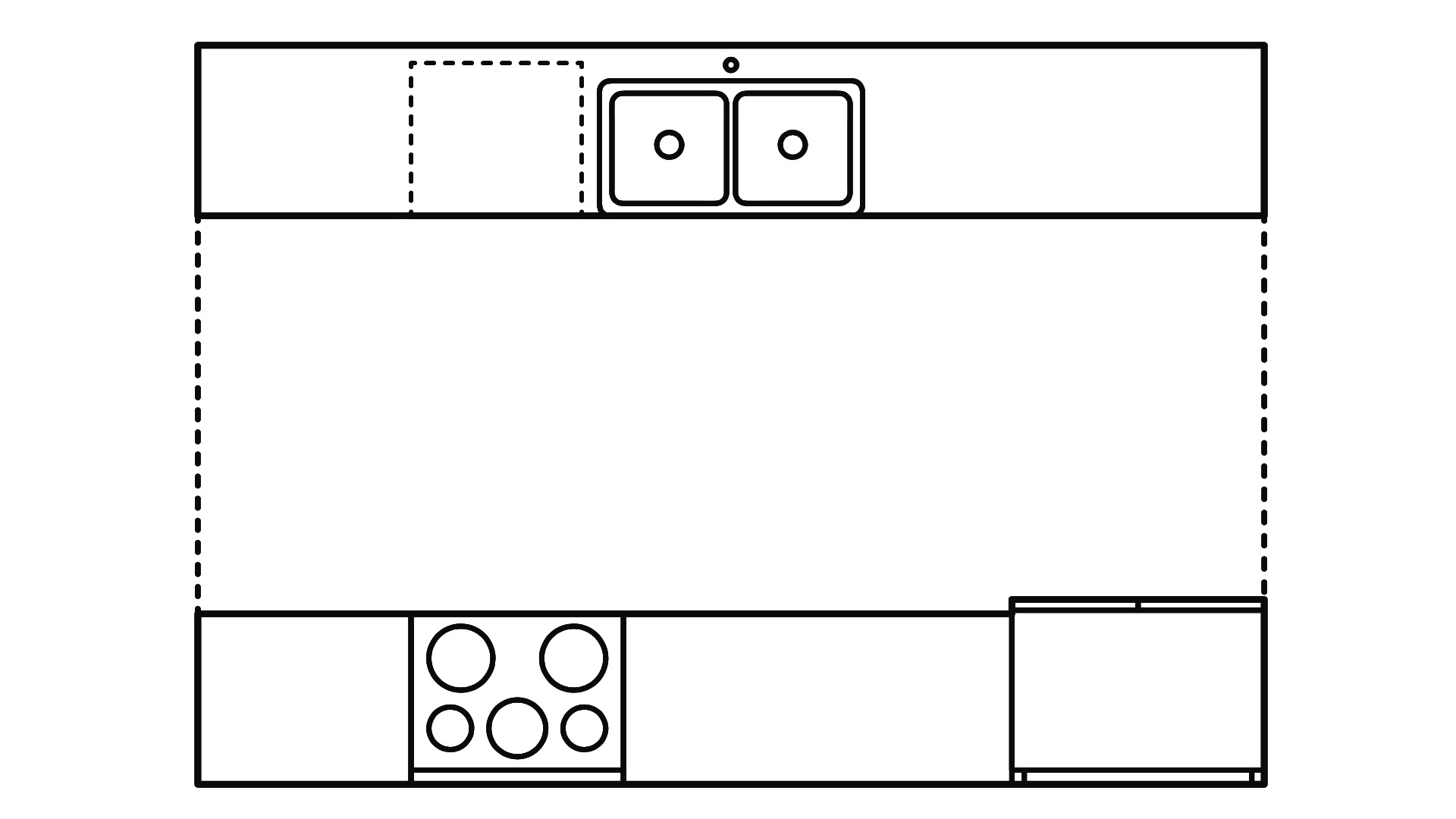
3. L-Shape Kitchen
L-Shape Kitchens are common kitchen layouts that use two adjacent walls, or an L configuration, to efficiently organize the various kitchen fixtures. Flexible for multiple variations of lengths and depths, L-Shape Kitchen designs often incorporate additional Island Counters (rectangle, square) for increased workspace and table surfaces.
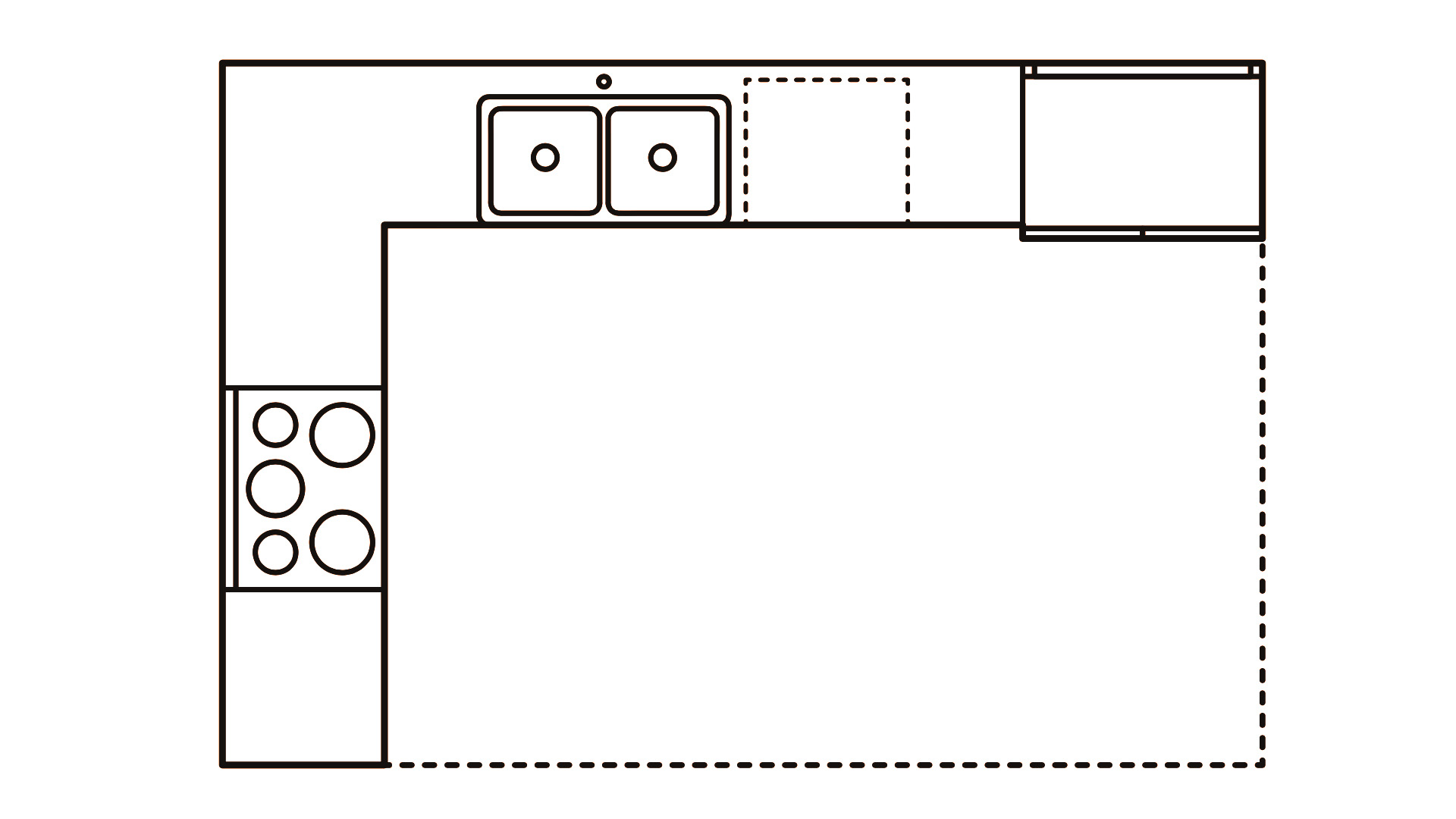
4. L-Shape Island Rectangle Kitchens
L-Shape Kitchen Islands (Rectangle) are common kitchen layouts that use two adjacent walls, or an L configuration, to efficiently array the various kitchen fixtures around a rectangular island counter. Spatially flexible for multiple variations of lengths and depths, L-Shape Kitchen Island designs provide increased work space and table surfaces for kitchen activities.
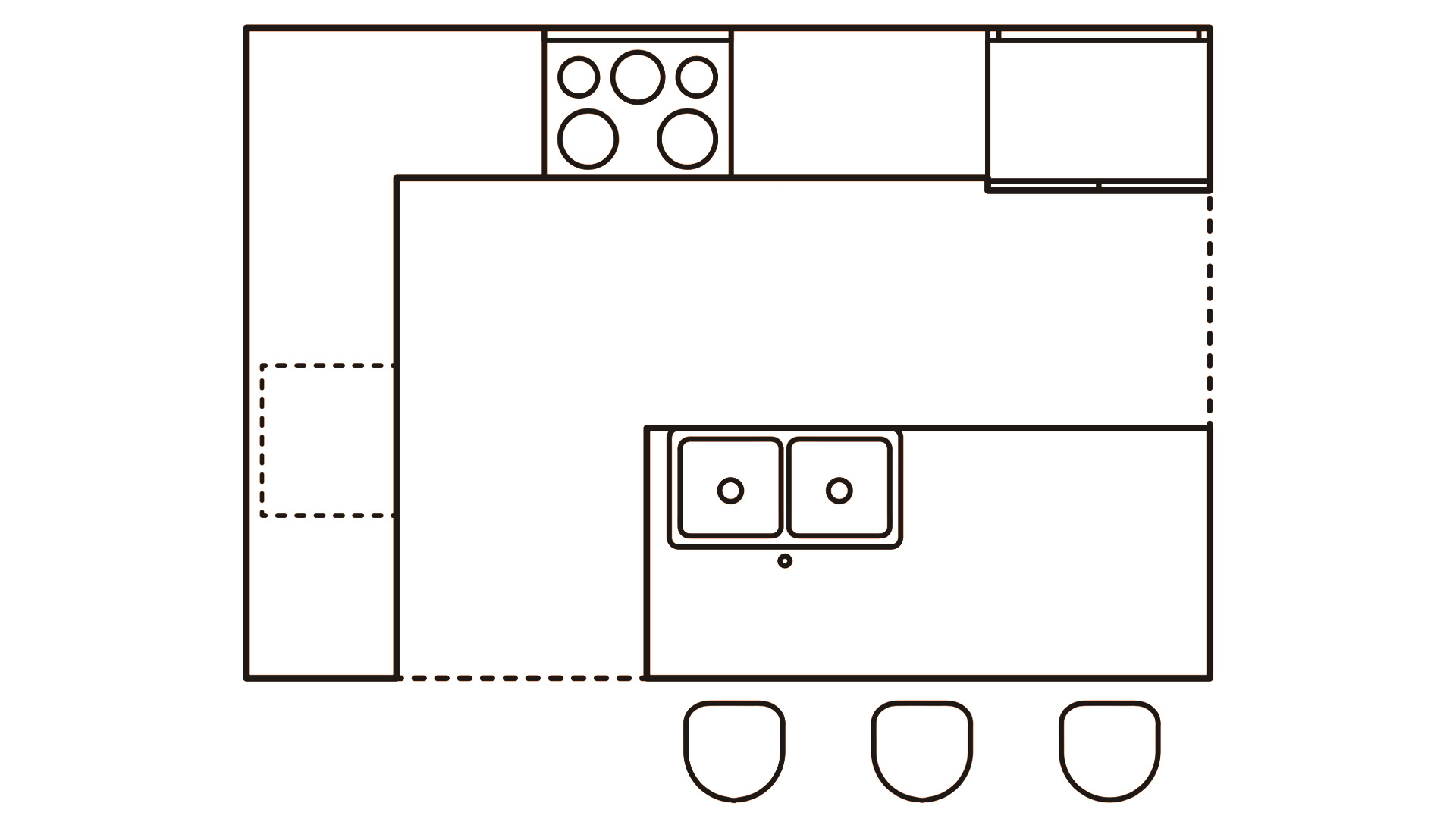
5. L-Shape Island Square Kitchen
L-Shape Kitchen Islands (Square) are common kitchen layouts that use two adjacent walls, or an L configuration, to efficiently array the various kitchen fixtures around a square island counter. Spatially flexible for multiple variations of lengths and depths, L-Shape Kitchen Island designs provide increased work space, table surfaces, and seating options for kitchen a range of activities.
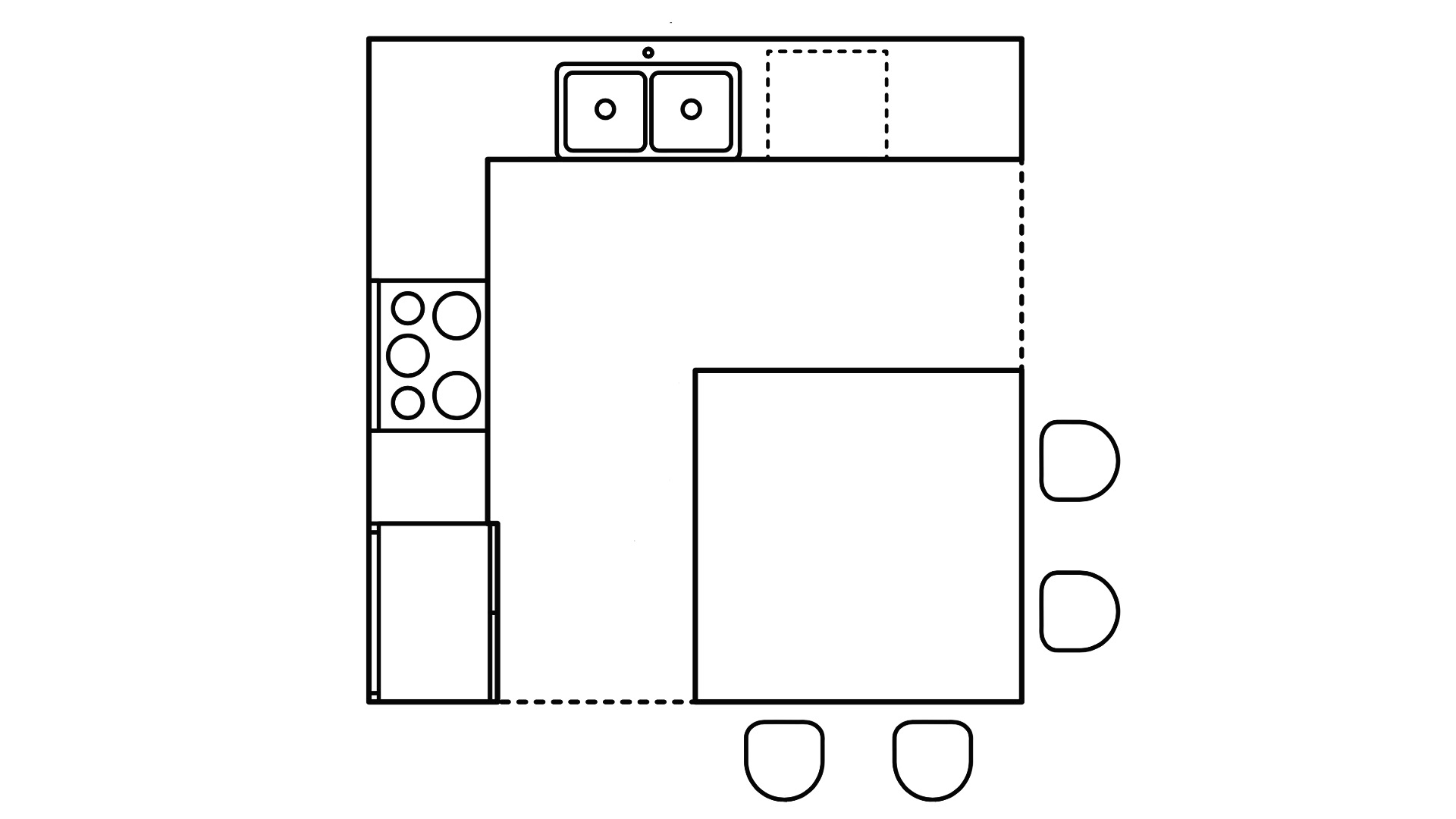
6. U-Shape Kitchen
U-Shape Kitchens are continuous kitchen layouts that locate cabinetry and fixtures along three adjacent walls in a U-Shape arrangement. Flexible for multiple variations of lengths and depths, U-Shape Kitchen designs often incorporate central island counters for increased work space and table surfaces.
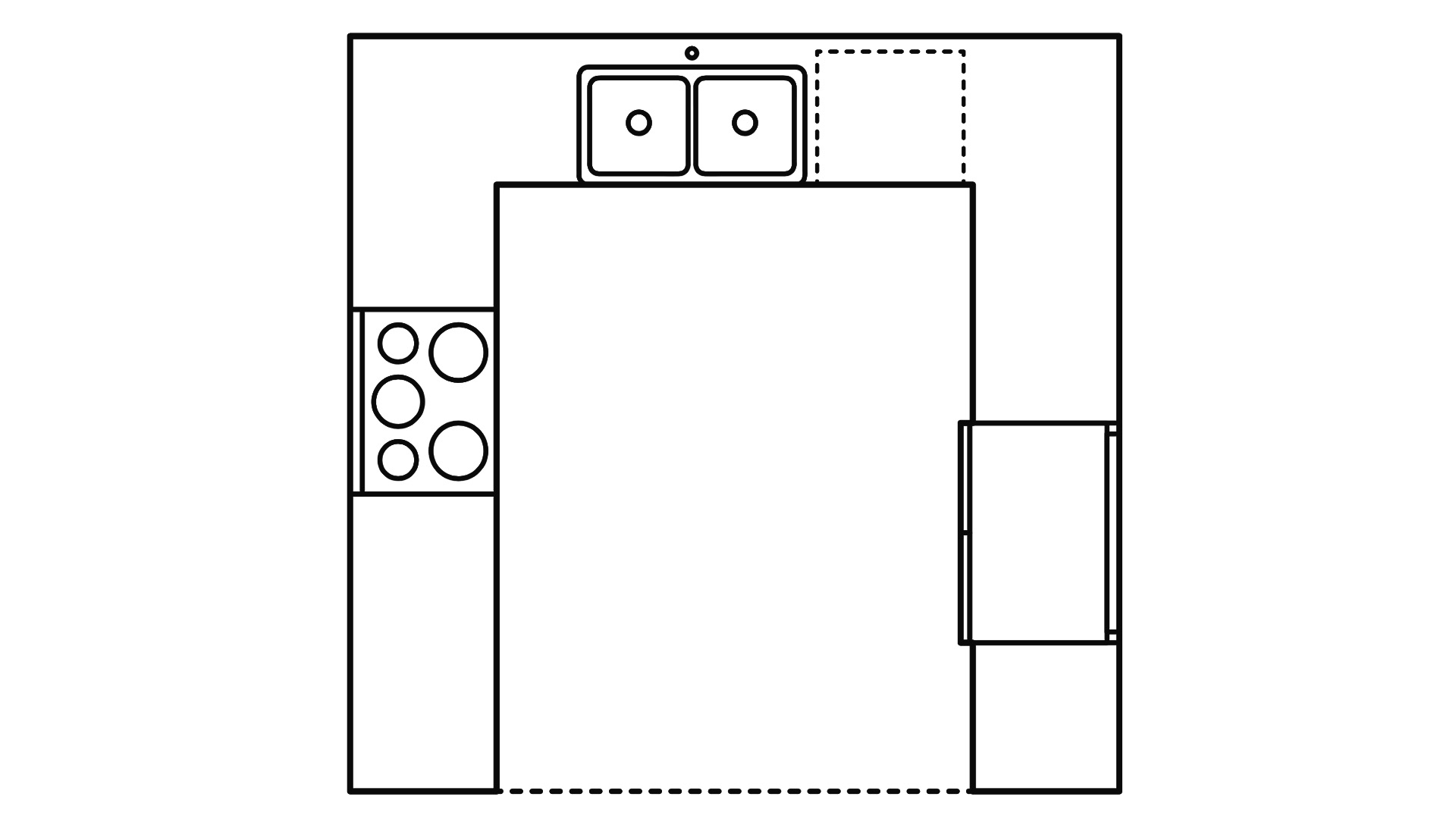
7. U-Shape Island Kitchen
U-Shape Kitchen Islands are continuous kitchen layouts that locate cabinetry and fixtures along three adjacent walls around a centralized island counter.
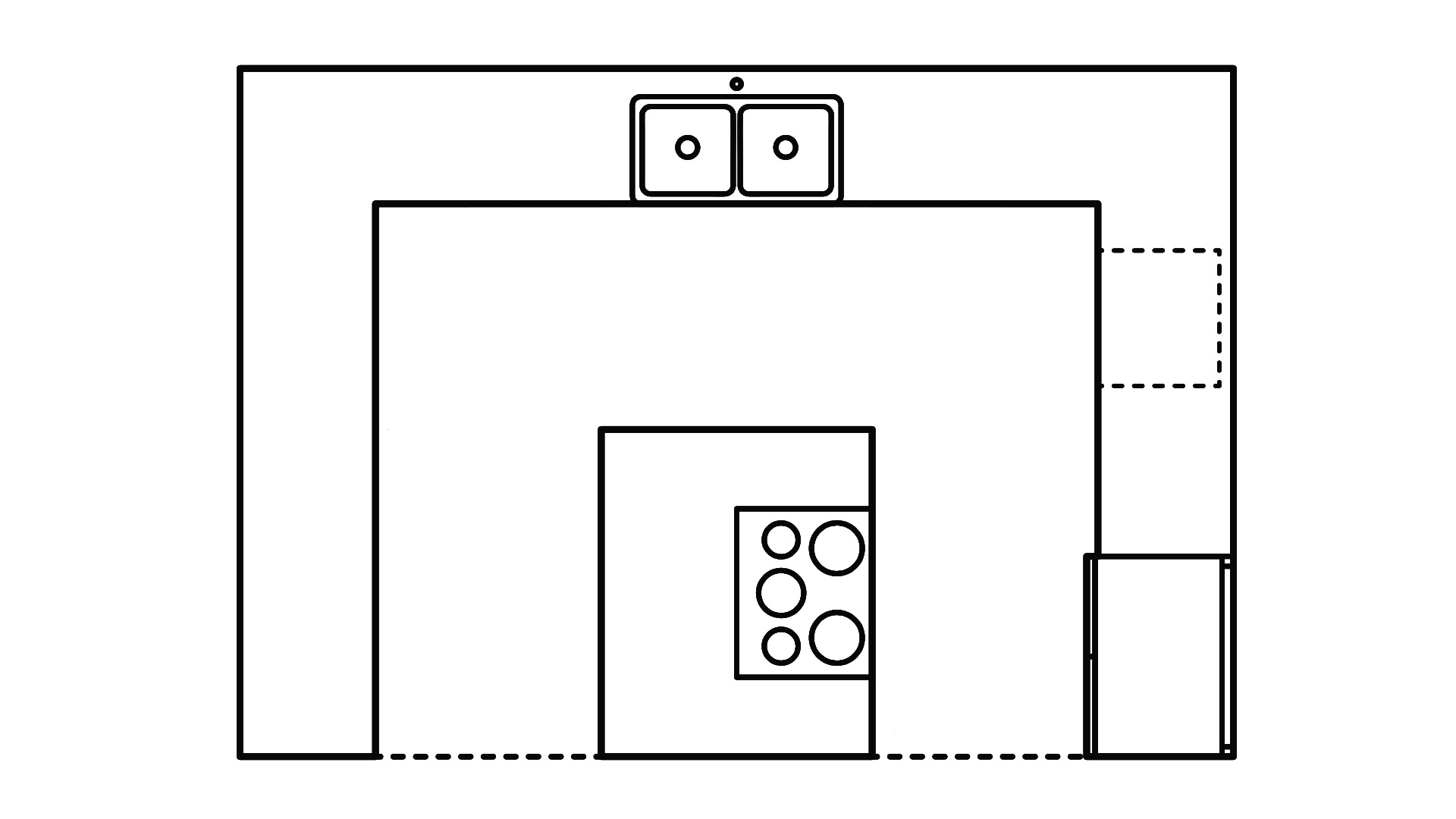
8. G-Shape | Peninsula Kitchen
G-Shape Kitchens, also known as Peninsula Kitchens, are kitchen layouts that continuously locate cabinetry and fixtures along three adjacent walls and ends in a bar counter extension. Popular for efficiently combining an additional seating area and work counter with a U-Shape layout, the G-Shape Kitchen can easily support multiple people at a given time.
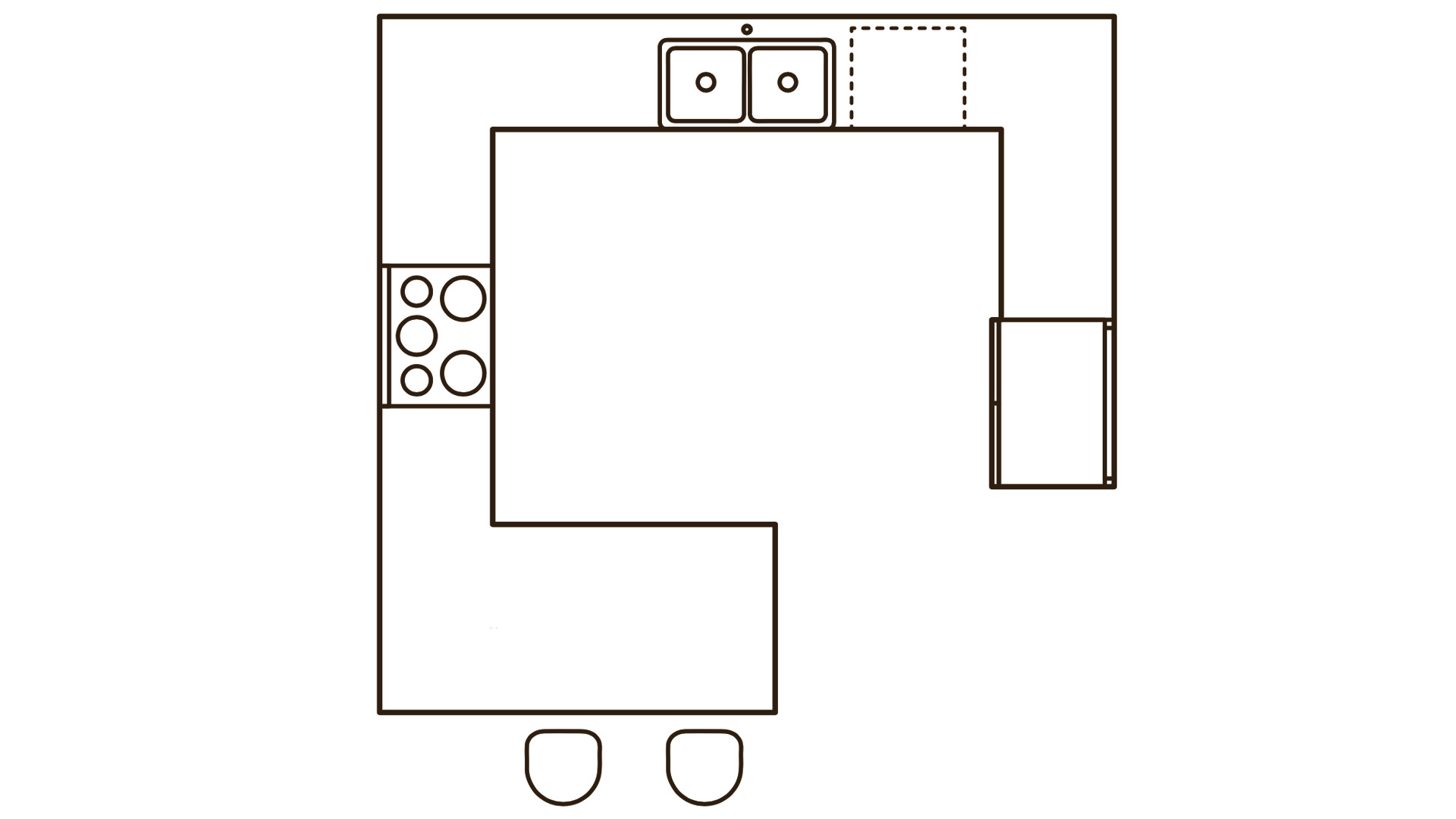
9. Broken Peninsula Kitchen Broken
Peninsula Kitchens are kitchen layouts that split cabinetry and fixtures along two parallel walls with one wall ending in an extended bar counter. Based on the G-Shape Kitchen layout, Broken Peninsula Kitchens remove kitchen equipment from the back wall for greater movement space or for passage.
