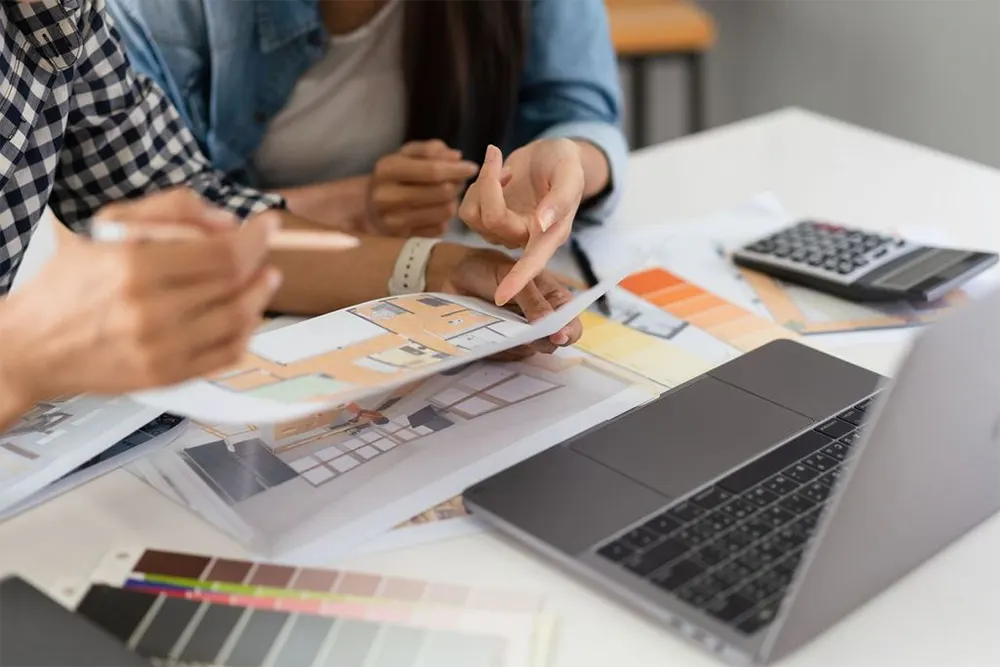
Sketch & measure
Prior to commencing the design process for your new kitchen, we require a rudimentary sketch and accurate measurements of your space. Once these are provided, your Epic designer can initiate the creation of a customized 3D rendering of your design. You can trust that we’ll revisit your location to verify the measurements at a later stage in the process.
Sketch a floor plan
Your floor plan should provide a comprehensive bird’s-eye view of your kitchen, capturing its overall shape and layout in detail.
Sketch each wall, including:
- Internal and external doors, indicating their opening direction.
- Windows, specifying their size and placement.
- Any other permanent fixtures that will remain unchanged once your new kitchen is installed.
Ensuring accuracy and clarity in your floor plan will facilitate a smoother transition during the installation process and aid in effective communication with your designer and contractors.
Add Features
Incorporate key fixtures such as sink, dishwasher hood, Microwave and Stove into your floor plan, noting their precise locations and necessary connections for plumbing, wiring, and fixed placement.
Take measurements
The final step involves providing your designer with comprehensive measurements of your entire kitchen, including the dimensions of spaces between key features such as doors and windows.
Link to take a measurement!
This part of the process usually takes 30-60 minutes.

